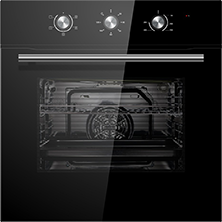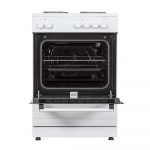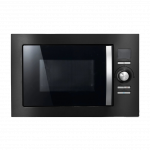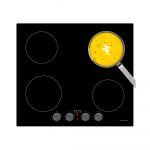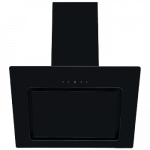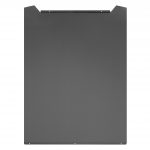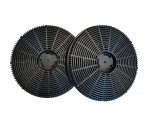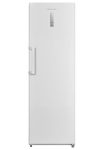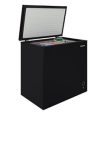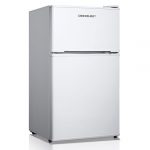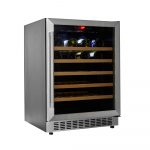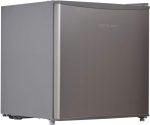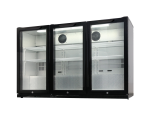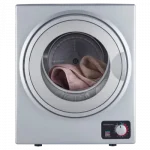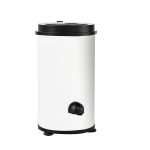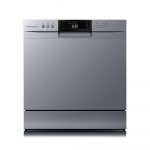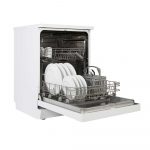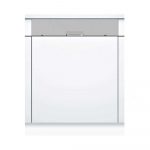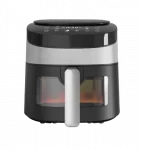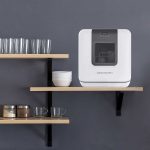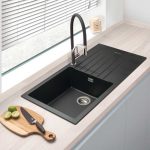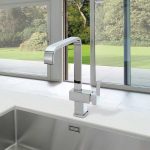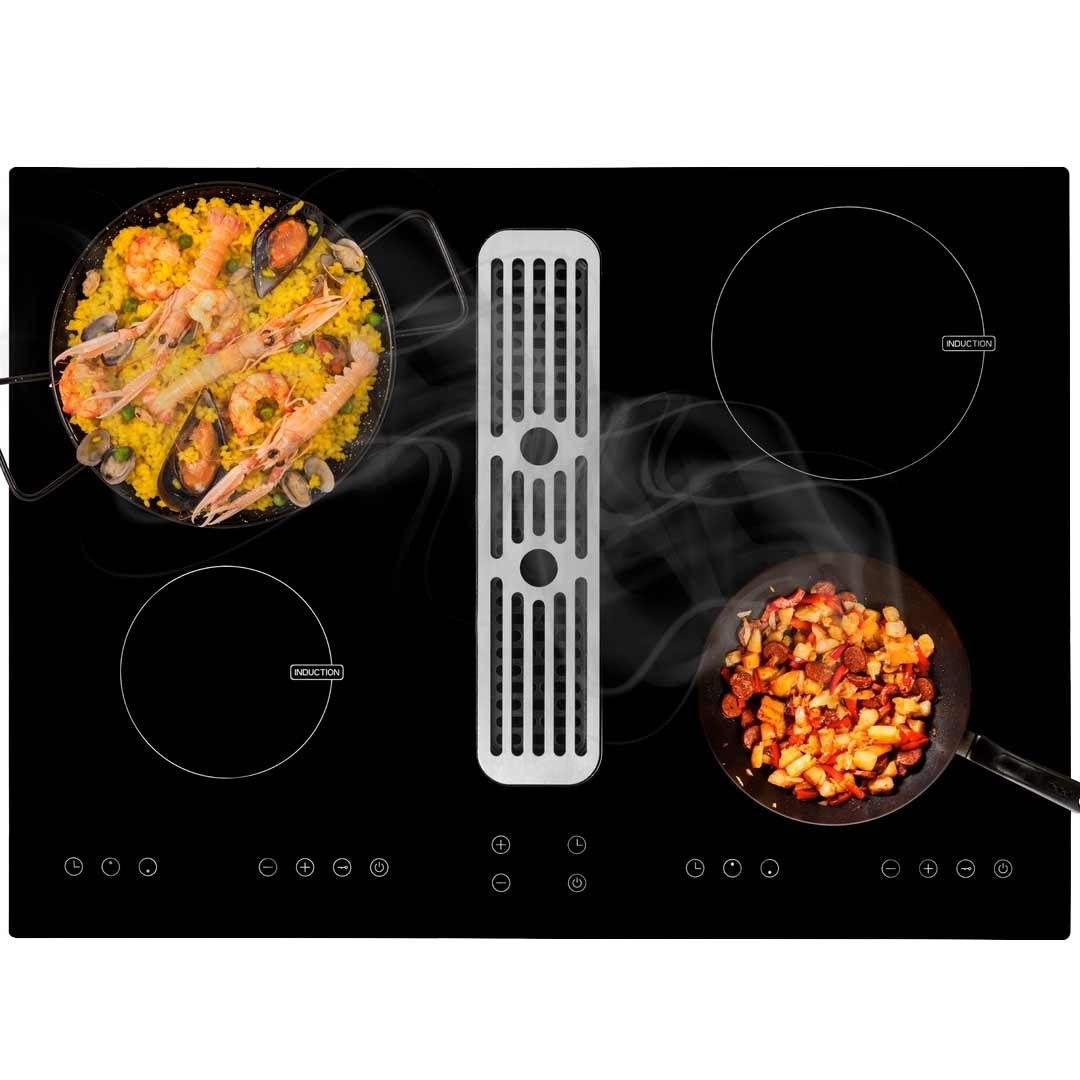A kitchen has to do much more than just look the part. As any avid cook will tell you, the layout of a kitchen can have a dramatic impact on how you prepare, cook and clean up after a meal. If all your appliances and work areas are where they should be, everything becomes easier; you don’t need to walk around the room as much to retrieve ingredients or grab pots and pans, saving you valuable time and making meal prep all the more enjoyable.
Whether you’re planning a complete kitchen refit or simply want to reconfigure your existing kitchen a little, this guide will help you decide on a layout that works for you. Below, we’re going to cover everything you need to know, explaining the all-important triangle rule and delving deeper into the dos and don’ts of kitchen design. Let’s begin!
The triangle rule: what is it?
Kitchen design is always going to be subjective to some degree. Depending on how you use your kitchen and the kind of cooking you do, you’ll need to alter its layout to suit your needs. With that said, there are a few golden principles that are worth sticking to – and the triangle rule is one of them.
The idea behind the triangle rule is simple: the three key zones of your kitchen – cooking, preparation and washing up – should form an imaginary triangle. When you look down on your kitchen from above, you should be able to connect each of these zones together with virtual lines, creating a triangle shape. Each zone should be as close to the next as possible, with only a few feet between them.
Why does the triangle rule matter?
One word: efficiency. That’s what the triangle rule is all about. By placing the most heavily-used areas of your kitchen right next to each other, you’ll be reducing the amount of legwork required to prepare a meal, cook it and clear up afterwards.
To explain how important the triangle rule is, let’s imagine what would happen if we threw it out the window. Let’s say you design a kitchen that has a sink at one end, a cooker at the opposite end and a preparation area in the middle. When you’ve finished preparing your ingredients, you’ll have to walk to the other end of the room to cook them. Then, when you’ve finished using a pot, pan or utensil, you’ll have to walk to the opposite end of the room again to wash it up. That might not sound like a big deal, but having to do that day in, day out will soon grow tiresome.
The most important elements of the triangle rule, in our opinion, are the prep and cooking zones. These should always be kept as close together as possible to make the transition between the two spaces swift and seamless. Depending on your taste and preferences, you could try an L-shape layout, a U-shape layout or an island kitchen: there’s no right or wrong answer. Provided your work areas are positioned close to one another, you should be all set.
What about single-wall or galley kitchens?
Depending on the size of your kitchen and the space you have to work with, the triangle rule may not apply. For example, if you have a more compact space, you might want to opt for a single-wall or galley kitchen, where all of your work areas (prep, cooking and washing up) are placed in a line along a single wall.
There’s no reason why this layout can’t be just as efficient as a triangle shape. Provided you place each of your work zones close together, a galley kitchen can work well – you’ll just have to make do with a little less prep space.
What is the best layout for kitchen appliances?
Now that we’ve covered the basics and explained the ins and outs of the triangle rule, let’s think about appliances for a second: how do they fit in? Where should I put my fridge and oven? How do you arrange kitchen counter appliances? Here are a few recommendations to help you out, grouped by zone.
Preparation
Your preparation zone is the perfect place to install a fridge. The closer your fridge is to your prep area, the less back and forth you’ll have to do to grab ingredients while you cook.
Cooking
Naturally, your cooking zone should act as the home for your oven, hob and any other associated accessories. You might also want to add some countertop appliances to this area of your kitchen, like an air fryer or a microwave.
Cleaning
Your sink should be located as near as possible to your oven and hob, allowing you to wash up, wash ingredients or clean your hands quickly and easily as you cook. The same goes for your dishwasher; try to place it near to your sink so that all your cleaning appliances are in one place.
Explore our range of kitchen appliances
We hope you found our kitchen layout guide helpful. Though there’s plenty to consider when you’re designing a new kitchen, sticking to the triangle rule (or opting for a single-wall layout) should stand you in good stead.
Once you’ve decided on a layout, you’ll need some appliances – and here at Cookology, we’ve got all your needs well and truly covered. From cookers and hobs to dishwashers, sinks, taps and more, we stock a comprehensive range of modern appliances that get the job done without breaking the bank. Explore our complete range and shop online today.
